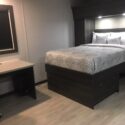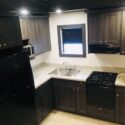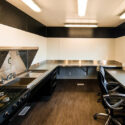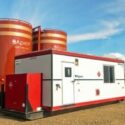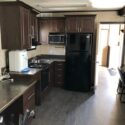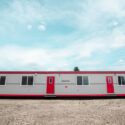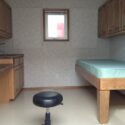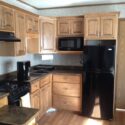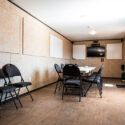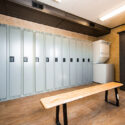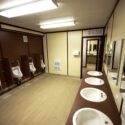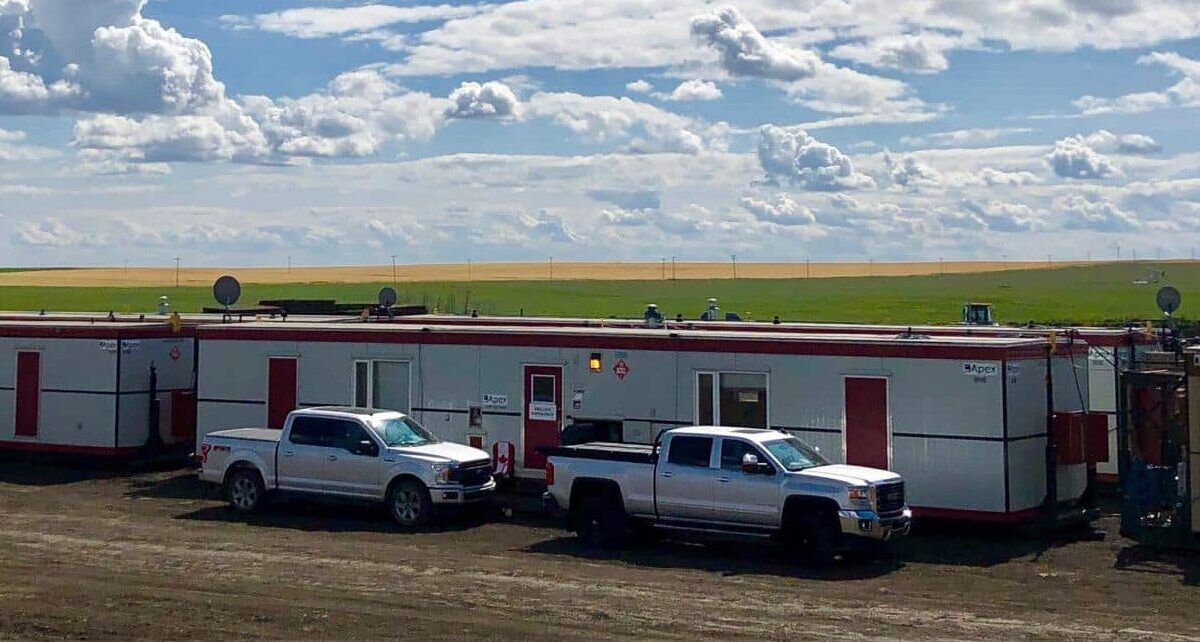
Oilfield trailers provide durable and comfortable accommodation solutions that go beyond basic shelter. Enhance employee well-being and efficiency by outfitting your oilfield site with high-quality living and workspace trailers. What key factors should you consider when selecting an oilfield trailer rental for your site?
We call it function, form, and feeling.
Function: Blending living and workspaces is critical. Whether you need robust lodging, a command center, or additional office spaces, we collaborate with you to deliver a package that suits your needs.
Form: Our oilfield trailers have the “lowest average age in the industry.” This ensures your team resides in modern, high-quality facilities. We supply top-notch units from reputable manufacturers, guaranteeing superior quality and specifications. We continually introduce new units and maintain existing ones to keep up with industry standards.
Feeling: Efficient workspaces and comfortable accommodations enable your workers to relax and perform their best. Building a reputation for excellent oilfield conditions becomes a powerful hiring tool, attracting top-tier talent to your projects.
Access the best for your site:
- Clean, modern, inviting facilities
- Industry’s lowest average unit age
- Comprehensive maintenance programs
- 24/7 on-call support
- Tailored spaces for specific projects.
